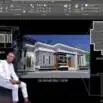
[100% Off] Complete 2D And 3D Working Drawing Autocad &Amp; Sketchup Pro.
Complete 2d And 3d Working Drawing Comprehensive Course from beginner to professional level AutoCAD And Sketchup Pro
What you’ll learn
- Floor plans and elevation conversion
- Prepare drawings for printing and plotting to scale
- understanding and apply industry drafting standards
- Understand the SketchUp interface and navigation tools
- Create detailed models of walls
- doors
- windows
- roofs
- stairs
- and furniture
- Apply materials
- textures
- lighting
- and shadows for realistic visuals
- Perform basic and advance rendering for client-ready visualizations
Requirements
- Install AutoCAD and Sketchup pro on your system
Description
Complete 2D & 3D Working Drawing Comprehensive Course: AutoCAD & SketchUp ProBy Instructor: Success Ogwudu
From Beginner to Professional Level
Take your design skills to the next level with this all-in-one, hands-on course designed to transform beginners into confident professionals. Led by Success Ogwudu, an experienced instructor and design expert, this course provides a solid foundation in 2D drafting and 3D modeling using AutoCAD and SketchUp Pro—two of the most powerful tools in the architecture, engineering, and design industries.
Course Overview:
This comprehensive course covers the complete workflow of creating detailed, professional working drawings and 3D visualizations—from initial concepts to fully documented construction-ready designs.
Whether you’re a student, aspiring designer, or industry professional, this course is structured to build your skills step-by-step, ensuring you gain practical experience and confidence in both software platforms.What You’ll Learn:
AutoCAD (2D Drafting):
-
Complete introduction to AutoCAD tools and interface
-
Creating accurate floor plans, elevations, and sections
-
Dimensions, annotations, hatching, and layering techniques
-
Professional title blocks, layout sheets, and plotting
-
Real-world working drawing standards for architecture and construction
SketchUp Pro (3D Modeling):
-
Introduction to SketchUp tools and navigation
-
Turning 2D drawings into realistic 3D models
-
Creating walls, roofs, doors, windows, and furniture
-
Applying textures, materials, lighting, and shadows
-
Scene creation, camera views, and basic rendering techniques
Working Drawing Documentation:
-
Combining 2D and 3D outputs for client presentations
-
Creating detailed construction documents and technical drawings
-
Beginners with no prior experience in AutoCAD or SketchUp
-
Architecture and design students
-
Interior designers, engineers, and construction professionals
-
Freelancers and entrepreneurs looking to enhance their drafting and modeling skills
-
Anyone looking to move from concept to construction-ready drawings
Why Learn with Success Ogwudu?
With years of practical experience and a passion for teaching, Success Ogwudu offers a clear, structured, and engaging approach to design education. Through real-life examples, hands-on exercises, and expert insights, you’ll learn not just the how, but the why behind professional working drawing techniques.
Software Requirements:
-
AutoCAD (Any recent version recommended)
-
SketchUp Pro (Free trial or licensed version)
By the end of this course, you’ll have the skills and confidence to produce industry-standard 2D drawings and 3D models, ready for clients, construction teams, or portfolio presentations.








